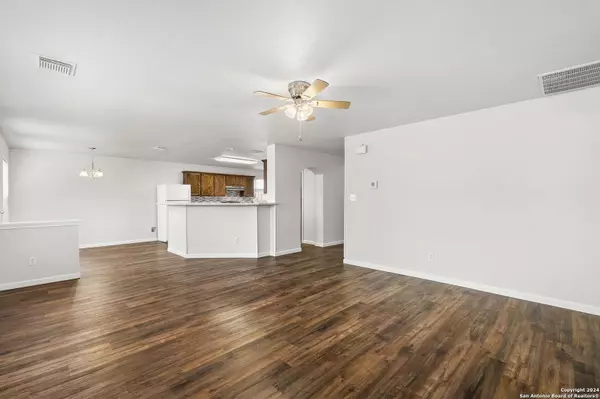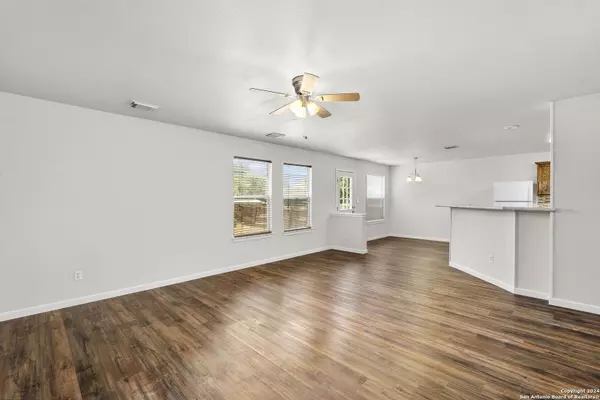$289,000
For more information regarding the value of a property, please contact us for a free consultation.
3 Beds
3 Baths
2,451 SqFt
SOLD DATE : 12/27/2024
Key Details
Property Type Single Family Home
Sub Type Single Residential
Listing Status Sold
Purchase Type For Sale
Square Footage 2,451 sqft
Price per Sqft $117
Subdivision Copperfield
MLS Listing ID 1780961
Sold Date 12/27/24
Style Two Story
Bedrooms 3
Full Baths 2
Half Baths 1
Construction Status Pre-Owned
Year Built 1999
Annual Tax Amount $6,582
Tax Year 2023
Lot Size 6,795 Sqft
Property Description
Welcome to your dream home, where comfort meets convenience in the most inviting way! This spacious gem features a bright and airy open-concept layout, with soaring high ceilings that create an incredible sense of space-perfect for entertaining or cozy family gatherings. Step into the gourmet kitchen, a culinary paradise with ample counter space and stylish cabinetry that offers plenty of storage. It flows seamlessly into the dining area, making every meal a delightful experience! Need a quiet place to work or relax? The versatile study is perfect for your home office or a peaceful retreat. Upstairs, the expansive game room is ready to host memorable get-togethers with friends and family! Step outside to discover a beautifully maintained yard, brimming with potential for your personal touch. Retreat to the luxurious master suite, complete with a private ensuite bathroom, while two additional generously sized bedrooms and modern bathrooms ensure everyone has their own space. Located just moments from Randolph A.F.B., with easy access to an array of shopping and dining options, plus top-rated schools nearby, this home truly has it all! Don't miss out-schedule your tour today and experience the perfect blend of style, functionality, and an unbeatable location!
Location
State TX
County Bexar
Area 1700
Rooms
Master Bathroom 2nd Level 12X13 Tub/Shower Combo
Master Bedroom 2nd Level 16X13 Upstairs, Walk-In Closet, Full Bath
Bedroom 2 2nd Level 13X10
Bedroom 3 2nd Level 11X10
Living Room Main Level 15X20
Dining Room Main Level 11X15
Kitchen Main Level 16X13
Study/Office Room Main Level 12X10
Interior
Heating Central
Cooling Two Central
Flooring Vinyl
Heat Source Electric
Exterior
Exterior Feature Patio Slab
Parking Features Two Car Garage
Pool None
Amenities Available None
Roof Type Composition
Private Pool N
Building
Lot Description Level
Foundation Slab
Water Water System
Construction Status Pre-Owned
Schools
Elementary Schools Copperfield Ele
Middle Schools Judson Middle School
High Schools Judson
School District Judson
Others
Acceptable Financing Conventional, FHA, VA, Cash, Investors OK
Listing Terms Conventional, FHA, VA, Cash, Investors OK
Read Less Info
Want to know what your home might be worth? Contact us for a FREE valuation!

Our team is ready to help you sell your home for the highest possible price ASAP
Find out why customers are choosing LPT Realty to meet their real estate needs
Learn More About LPT Realty






